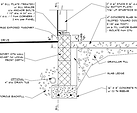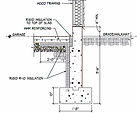Post Frame or Footer Foundation?
Post Frame Details

Green Posts
These posts come with a patented uplift restraint system that helps secure them against wind and other forces. They’re coated to seal the wood and wrapped for extra protection, offering a lifetime warranty against moisture damage.

Laminated Wood Posts
Built from multiple layers of wood bonded under pressure, these posts offer enhanced strength and stability. They’re less prone to warping or cracking and are ideal for larger structures like horse barns or farm shops.

Permacolumns
These are concrete columns designed to keep wood posts elevated above ground level, helping prevent rot. They feature steel reinforcement and brackets, a great option for a more permanent foundation with less maintenence.

Pour Wall with Posts
A Poured footer wall with posts is a strong, reliable foundation system that combines a poured concrete wall with vertical support posts. The concrete footer distributes weight evenly, while the posts provide direct support for snow load and ensures long-lasting stability and durability.

Block Footer with Studs
This system uses a concrete block wall for a strong, moisture-resistant foundation, with a stud wall. The block wall anchors the building and resists ground movement, while the stud wall allows for insulation, electrical work, and interior finishing. It’s a solid choice for garages,

Poured Wall with Studs
This foundation system features a poured concrete with a wood-framed stud wall built on top. The concrete wall provides a solid base that resists moisture and shifting, while the stud wall allows for easy insulation, wiring, and finishing. It’s a practical choice for garages.
Footer Foundation
We can help
Whether you're just getting started or need help refining the details, our knowledgeable team is ready to assist.
📞 Give us a call, or email us




